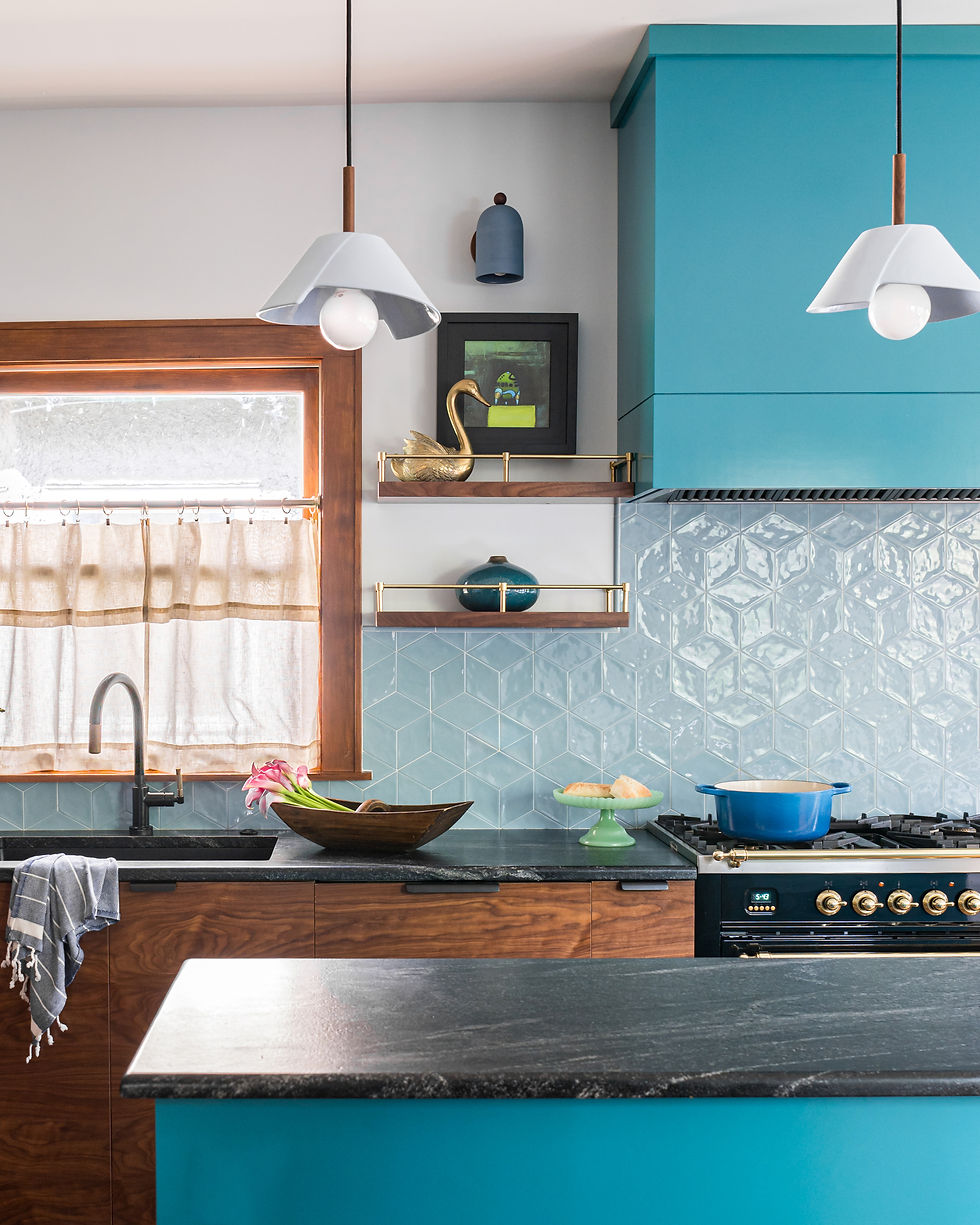Historic Home with Mid-Century Twist
- Dec 28, 2023
- 4 min read
Updated: Jan 12, 2024
After thirteen years in their Oak Park home, Jennifer Hamilton and Mike Loss wanted something new, refreshing, and better suited to their family. We kept the gorgeous original woodwork and lovely details of this historic home and added a good dose of color and quirky humor that embodies its current owners without diminishing its character. This kitchen was featured in the 2024 House Beautiful Kitchen Trends.

KMI: What drew you to the house?
JH: The prairie style (EE Roberts) and the backyard – we have three dogs!
KMI: What plans did you have in mind for your project before the design process?
JH: We just wanted to make better use of the space. For example, the kitchen was large, but not
functional.
DESIGN NOTES:
This was a first-floor makeover—living room, media room entry, and kitchen. Practicality was the name of the game when choosing upholstery - everything needed to stand up to their three rambunctious dogs and a busy tween, plus be worry-free for lounging and entertaining. Over that we layered in color and style, working in their favorite pieces and highlighting their art collection.


KMI: What surprised you about the design process?
JH: That someone like me, with absolutely zero taste or flair, could end up with something so beautiful
and reflects exactly what I didn’t even know I wanted.
Design Notes: The living spaces felt disconnected and empty - like the homeowners had never truly moved in, as you can see below. They wanted a space that felt welcoming and colorful, where they could entertain, listen to their record collection next to the fire, and have movie nights as a family. In short - they wanted their house to feel like home!
We added a healthy dose of pattern and color - keeping it cohesive by repeating tones throughout the different spaces in unexpected ways. We also fixed the scale of the furnishings so that everything works together. Before their beloved mid-century sofa felt tiny in the large living room, especially next to the large console. Reupholstered and placed in the smaller media room, it works perfectly, while the large console is now balanced by a cozy sectional. (Psst! Practically speaking, the FLOR carpet tiles are a fun feature that can be changed out if your pets happen to get the better of them.)


The Kitchen
We opened up the kitchen and gave it room to breathe. Natural light already floods in, but KMI brightened it even more with blues and brass. The deep wood and dark countertops complement the lightness of the space. Every element acts as a stage for the next one: rich warmth and a boldness that makes you do a double take. Featured in House Beautiful's 2024 Kitchen Trends, it's a kitchen to note.

KMI: What were the pain points that you were excited to address?
JH: I was excited to get an appliance garage to store our many appliances, like the air fryer and
coffeemaker. It has outlets so we don’t have to keep moving them.
We’ve all been there. Countertops cluttered with appliances, taking over the elbow room we need to
manage another meal or cup of coffee. Special additions like an appliance garage make a world of
difference. If our car deserves a garage, doesn’t our toaster deserve it too?! Hidden in the pantry, these details allow for the kitchen to feel minimal while still holding all the modern conveniences.


KMI: How did/did not the design process change those ideas?
JH: Kathryn took the ideas that we had and ran with them! She was able to make the kitchen both
functional and beautiful. She also managed to capture our personalities!
Design Notes: The most challenging and rewarding part of the process was tying in their love of mid-century style while keeping the charming character of the house intact. Custom grain-matched walnut cabinetry in the kitchen, wallpaper in the media room, and open shelving to display their favorite collections (both as storage and art).


KMI: What surprised you about the design process?
JH: That someone like me, with absolutely zero taste or flair, could end up with something so beautiful
and reflects exactly what I didn’t even know I wanted.
Design Notes: We love to work with our clients throughout the design process. Maybe you have a favorite piece of furniture that anchors the space? We’re keen on keeping it! Your ideas and dreams give us the fuel to come up with something that will feel like it’s always been yours.



KMI: What is your favorite part of your new space?
JH: I adore the kitchen now. Before it was just a place to cook, but now it’s so colorful and beautiful. I am
spending much more time in the kitchen. The small details. I love the storage compartments next to the
stove that pull out; they hold our spices and knives.


KMI: How would you describe working with Kathryn?
JH: She is amazingly talented and fun to work with. She understands what you want, even when you are
articulating it poorly. I want my whole house to look like this, now that I have seen what a talented
designer can do!
KMI: What is your advice when hiring a designer?
JH: Hire Kathryn Murphy Interiors. Her team listens and makes your home feel like you.





It was such a privilege to be part of the story historic Oak Park home and the family that lives there. Creating bespoke spaces, collaborating with local craftspeople, and helping you bring your house to life is what we live for here at Kathryn Murphy Interiors.
Photography: Erin Konrath Photography
Cabinetry: Ben Bottorff
Primary Bath: Touch of Class Carpentry




Comments